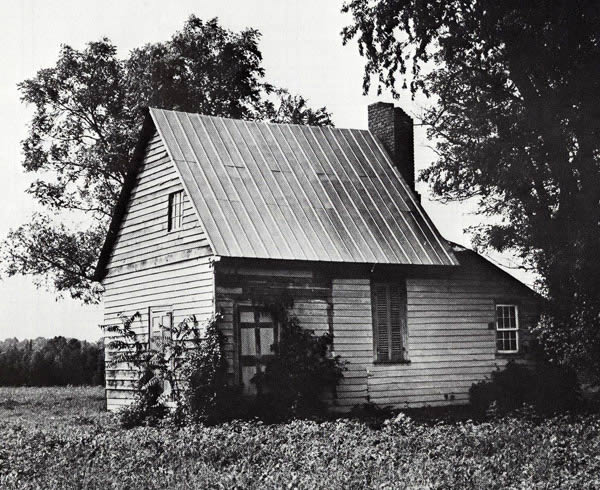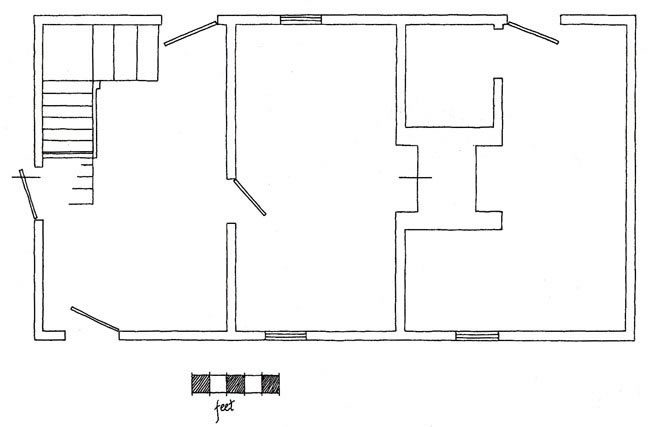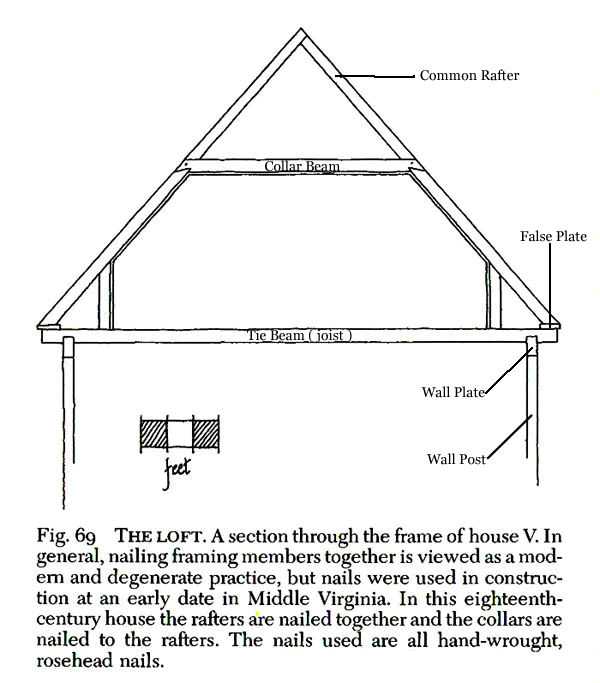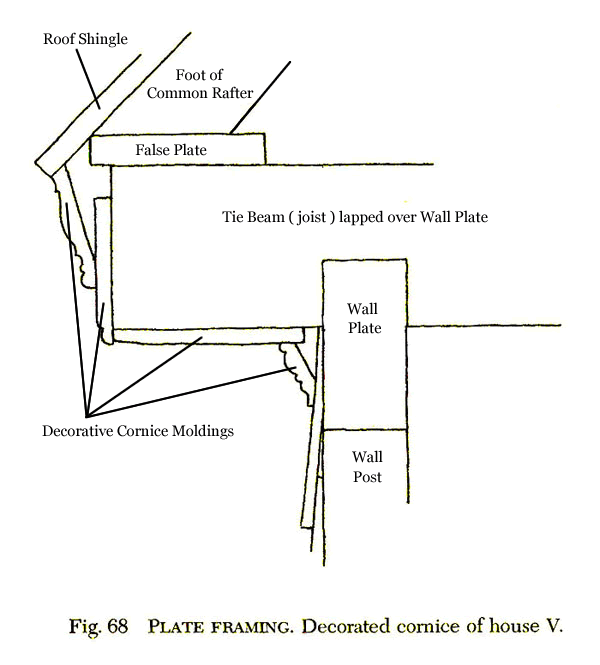Lesser Dabney House 1770s, Louisa County, Virginia
This one and one-half story house was apparently built by Samuel Dabney (1752 – 1798) since his is the oldest stone in the graveyard accompanying the house. The house is a rare, surviving example of a well framed, "hall-and-parlor plan" dwelling which wealthier planters more frequently built after 1715. Henry Glassie wrote of this house: "It causes us to rearrange our thinking a bit when we realize that this house, thou very small, was quite elegant back in the eighteenth century when it was new. It seems the house originally had a shed on both ends." [374]

Photo, Figure 44, from Henry Glassie, Folk Housing in Middle Virginia, page 104. [374]
According to the custom of the time, the original house was painted a colorful red. When Glassie first viewed it, white paint covered the red and "the Lesser Dabney House had the cornice and one clapboard under it painted red; the corner boards were yellow, the shutters dark green, the front door red with yellow panels." [377] The house was the two room, hall-and-parlor plan with a shed, or leanto, room on the right serving as the cooking and dining area. The front door was once protected by an open porch.

Drawing, Figure 45, from Henry Glassie, Folk Housing in Middle Virginia, page 105. [374]
The hall-and-parlor rooms together measured 20 1/2 feet by 20 1/3 feet. A 5 feet 10 inch wide firebox dominated the 20 1/3 feet by 12 3/4 feet kitchen / dining room. The firebox had a 3 1/2 foot wide fireplace and was 5 feet 7 inches deep. The Lesser Dabney House had a partial masonry foundation: a full Flemish-bond foundation along the front but only brick piers on the rear and sides supported the horizonal wood sills. It also had more elaborate window trim on the front than on the back. [379] According to Glassie, these features are indicators of frontality - one of the major principles of the Western folk aesthetic. [378] The stairs in the left rear corner led to a full loft. Henry Glassie wrote of the shed:
"These sheds were sometimes built on only one end though there was often, as at the Lesser Dabney house, an addition on each end, thus creating symmetrical extensions. Soon after the rigorously symmetrical facade had become dominant, additions {leantos} were relegated to the back of the house." [378]

Drawing, Figure 69, from Henry Glassie, Folk Housing in Middle Virginia, page 151. [376] Timbers labeled by me.
Even in the 1770s the Lesser Dabney House utilized the Virginia frame: the joist or tie beams were notched over the wall plate and extend beyond the sidewall of the structure to support the horizonal false plate to which the common rafters were attached. The collar beams - typical of the eighteenth century - were attached to the paired rafters by a half-lap and nails. Thanks to the structural strength of clapboards this was still the most economical method to raise a roof truss.

Drawing, Figure 68, from Henry Glassie, Folk Housing in Middle Virginia, page 150. [376] Timbers labeled by me.
This drawing shows the details of joining the wall plate, tie beam, false plate and common rafter using the Virginia House framing system which had been in use since the mid 1600s. The elegance of the Lesser Dabney House is demonstrated by the extensive cornice moldings.