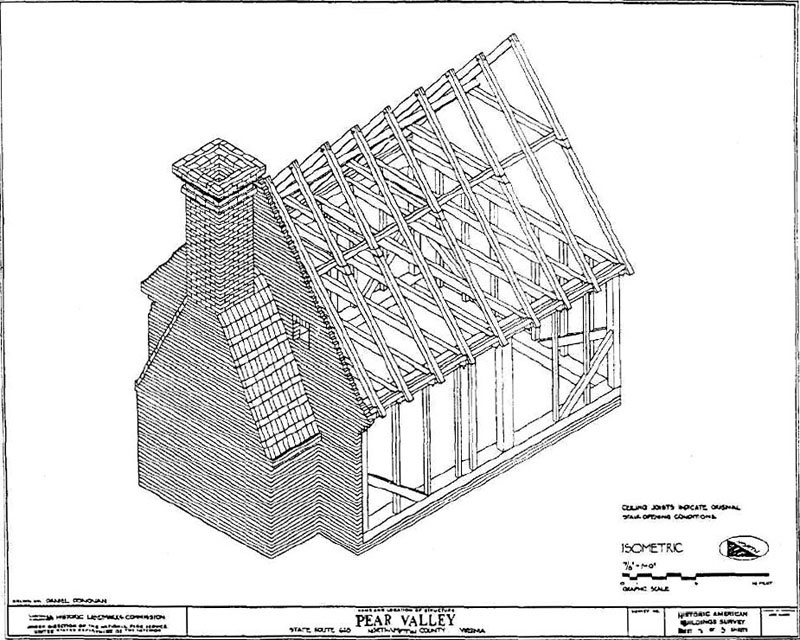Survey Drawing of Pear Valley House, Northampton County, Virginia
Pear Valley House, origonally built about 1740 as a 1 1/2 story dwelling on a brick foundation, is the earliest surving single-room-plan house in Virginia. Excluding the outward projecting chimney, the dwelling measured about 16 feet by 20 feet. It is a refined version of the Virginia House architecture.
Typical of the Virginia House, the roof truss was supported by tie beams (joist) extending out beyond the walls and a horizonal "false plate" attached to the top of their ends by wooden pegs. The feet of the paired rafters were notched over the false plate and nailed. The rafters were joined at their peak by a simple lap joint. Each pair of opposing rafters were further connected by a horizonal "collar beam" which provided structural support. The collar beams were a characteristic eighteenth century refinement.
Its survival until now depended upon a brick foundation upon which the horizonal wall sills were laid.

Colonial Williamsburg Foundation Architects Office
Drawn by Jeffrey Bostetter. Measured by Bostetter, Edward Chappell, Willie Graham, D. Hurley and Mark R. Wenger 7-17-92
You may read the Historic Structures Report containing drawings, old photographs and a discussion of the significance of the Pear Valley house by clicking here.
If you came to this webpage directly, you may read more about the innovation of Virginia House here (link) .