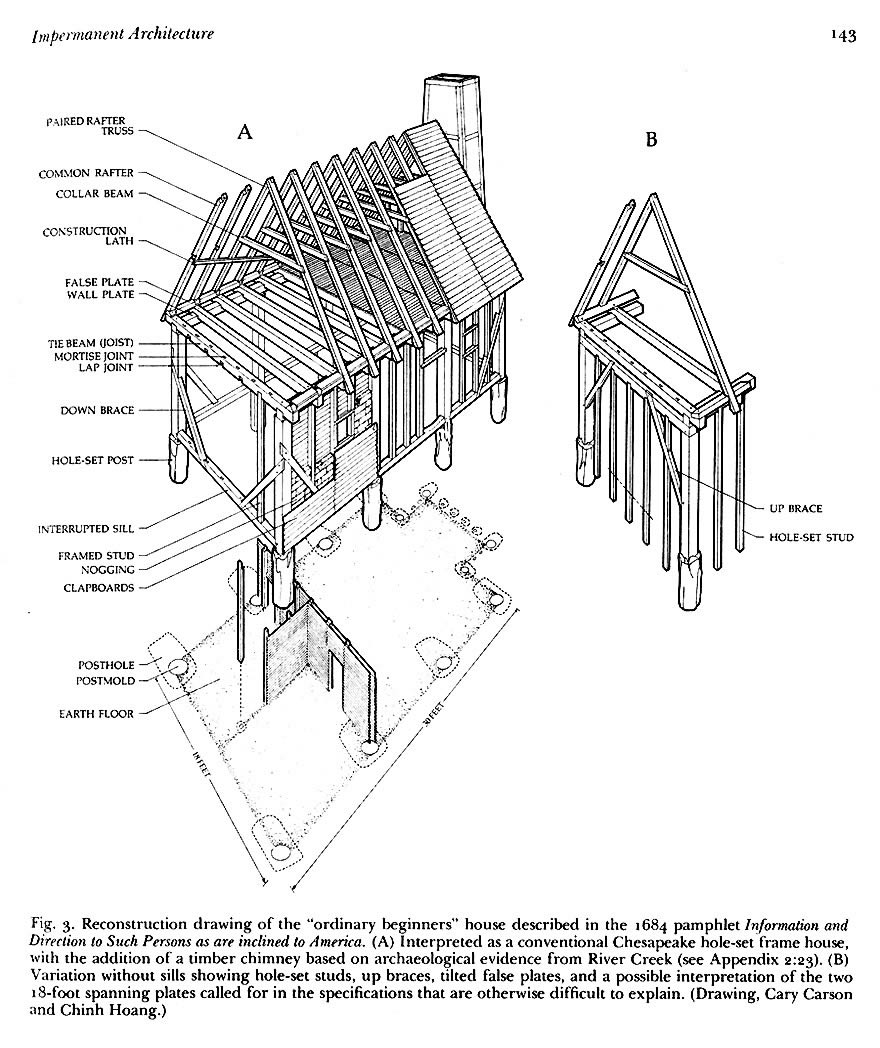Reconstruction Drawing of a "Virginia House" Based on an 1684 Pamphlet:
"Information and Direction to Such Persons as are Inclined to America"
"There must be eight Trees of about sixteen inches square and cut off to Posts of about fifteen foot long, which the House must stand upon; and four pieces, two of thirty foot long and two of eighteen foot long, for Plates, which must lie upon the top of those Posts the whole length and bredth of the House for the Gists {joists} to rest upon. There must be ten Gists of twenty foot long to bear the Loft, and two false Plates of thirty foot long to lie upon the ends of the Gists for the Rafters to be fixed upon, twelve pair of rafters of about twenty foot to bear the Roof of the House, with several other small pieces as Wind-Beams, Braces, Studs, etc. which are made of the Waste Timber. For Covering the House, Ends and Sides, and for the Loft we use Clapboard, which is Rived feather-edged, of five foot and half long, that well Drawn lyes close and smooth. The Lodging Room may be lined with the same and filled up between [with nogging], which is very warm." [337]
Drawing by Cary Carson and Chinh Hoang, “Impermanent Architecture in the Southern American Colonies”
Winterthur Portfolio, Vol. 16, No 1, 143
