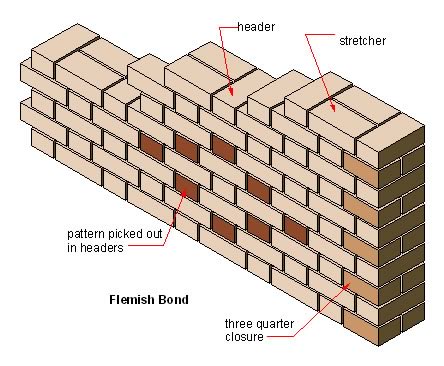Adam Thoroughgood House 1719, Princess Anne County, Virginia
The house measuring 45 by 22 feet was of the hall-and-parlor type with a central passage 10 feet wide containing a stairway to the second floor loft. The room referred to as the "hall" combined the functions of a kitchen and dining room. The "parlor" was the primary bedroom and also used for receiving guests . The large chimneys at each gable provided a fireplace for each room. The interior had exposed ceiling beams and whitewashed walls. In the mid 1950s the Thoroughgood House was restored to near original condition by removal of dormers, return of leaded glass panes and the removal of plaster and other additions.
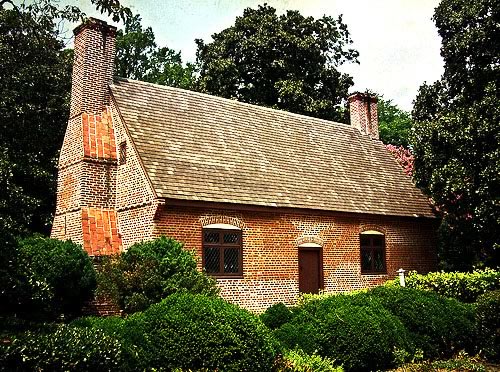
Adam Thoroughgood, an indentured servant, arrived in Virginia in 1621. Over time Thoroughgood imported 105 settlers to Virginia and, under the headright system, was rewarded with 5,350 acres on the western branch of the Lynnhaven River. In 1629 Thoroughgood was elected a member of the House of Burgesses from Lower Norfolk County. In 1636, Thoroughgood bought the tract on which the present house stands. He died in February 1640. In his will, Thoroughgood donated land and money for the construction and furnishing of the first parish church at nearby Church Point. Although he built a residence here, dendrochronology demonstrates that this brick house was built much later, around 1719. It remained in the Thoroughgood family through the 1860s.
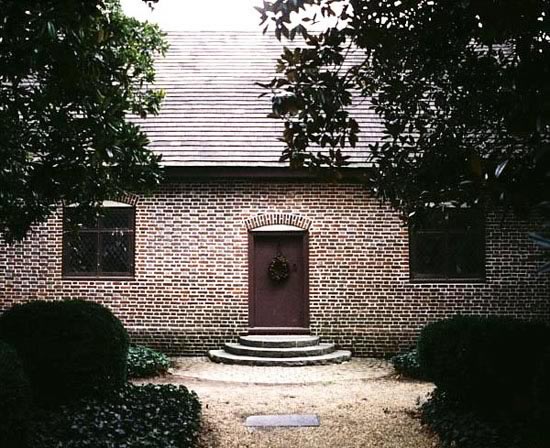
A view of the river side, the front of the Thoroughgood House with brick jack arches over the windows and door.
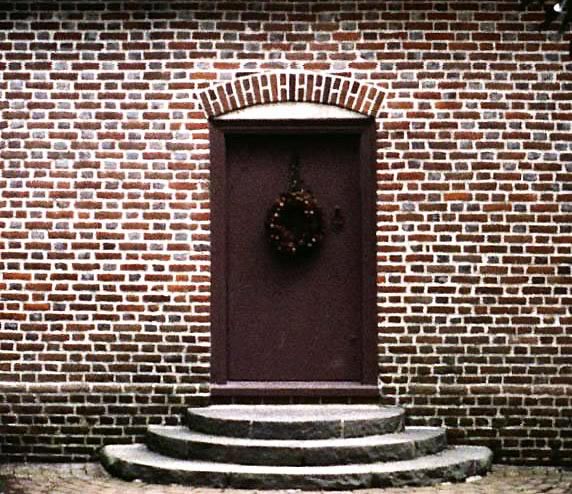
The Flemish bond brickwork on the river / front side of the house was produced by alternating stretchers and headers in a single row. English bond was used on the other three sides of the building. According to Henry Glassie, this is an example of frontality, "one of the great principals of Western folk aethetic". [378]
The detail on the brick jack arch above the door is identical to that on the back side below.
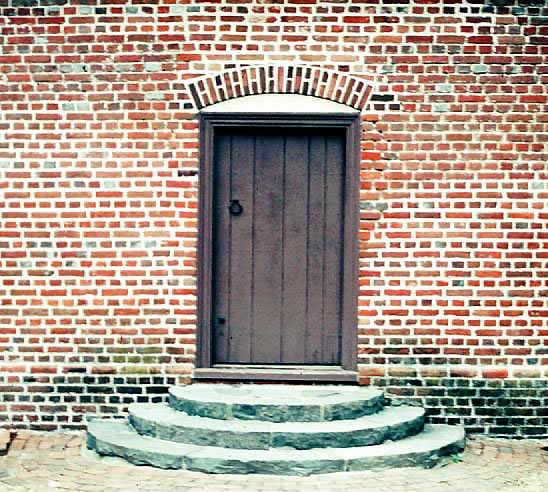
The English bond brickwork on the back side of the house, West, is produced by alternating entire rows of stretchers and headers. as seen above.
Note the detail on the brick arch above the this door.
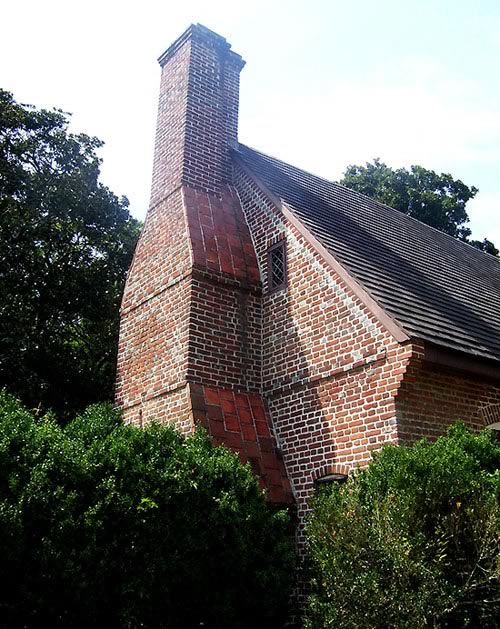
The brick mason's skill is seen in the chimney and gable brickwork. Note the decorative belt course of bricks which emphasizes the eave level. The English bond of alternating rows of stretchers and headers is juggled to produce a line of glazed blue headers paralleling the slope of the roof.
